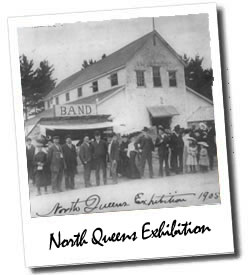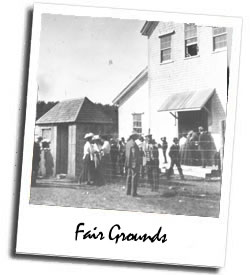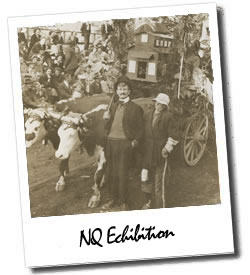Queens County Fair History

The first one-day exhibition to be held in North Queens was in October 1880 in a new mill that had been built by John Freeman, over the brook at Harmony, NS. There were a large number of exhibits which included grain, roots, fruit and dairy products. Included in the displays were articles of domestic manufacture in wool, flax etc. by the ladies of the district.
In 1886, the association purchased permanent quarters in Caledonia for ten dollars. The fair has been held on this site ever since. In 1935, it became the Queens County Fair, serving the whole community.

Over the years new buildings have been built. The horse barn which is now next to the Westfield Road, was located next to the old barn behind the N.F. Douglas Building Supply store. These barns were built by Bowater Mersey. The horse barn was purchased by the exhibition in 1939 and moved by Sheldon Rawding to its present location.
In 1967 the 4-H/Show Barn was built.
In 1976 the Ox/Pony Barn was built.
In 2006 a new Horse Barn (35' x 100') was built, along with a new illuminated riding ring (100' x 200'), and a new concession booth.

Now, every September, Caledonia gears up for the largest and most popular event - the Queens County Fair. The fair lasts for five days and includes many exhibits from all over Nova Scotia.
In 2007, not only did the 126-year-old agricultural fair celebrate a significant birthday, it also celebrated a significant facelift!
With the aim of enhancing tourism and year-round visitation to the North Queens area, the Queens County Fair Association with the North Queens Board of Trade looked beyond the typical grounds and facilities maintenance, and set out to bring major grounds improvements to the Fair.
The project was finalized for the 2007 opening ceremony, and comprised:
- Construction of an illuminated equestrian building for evening use
- Construction of bleachers with capacity for 400 spectators
- Renovation of the administrative building
- Landscaping
- Installation of a security chain link fence
- Removal of the old two-storey Co-op building
- Various painting and repairs
- Design and implementation of a marketing strategy










